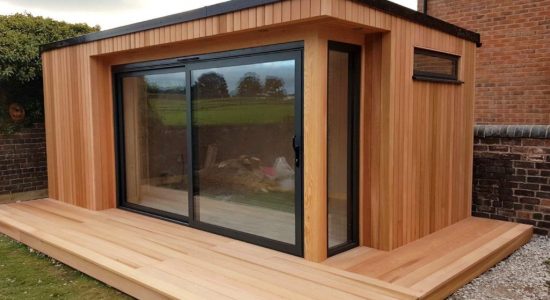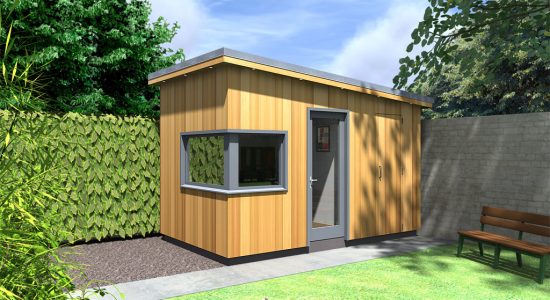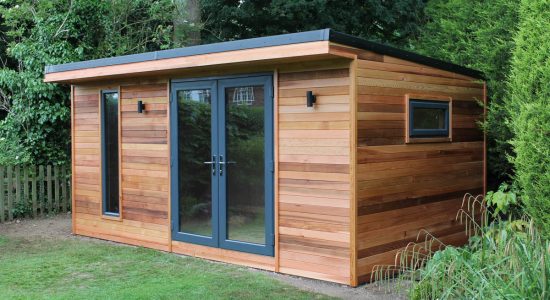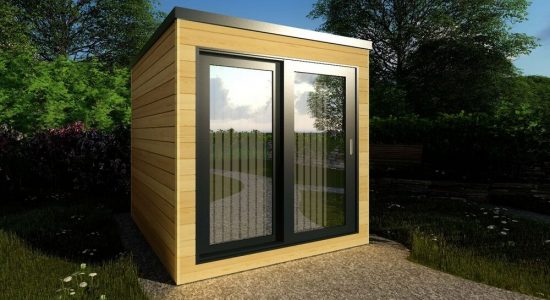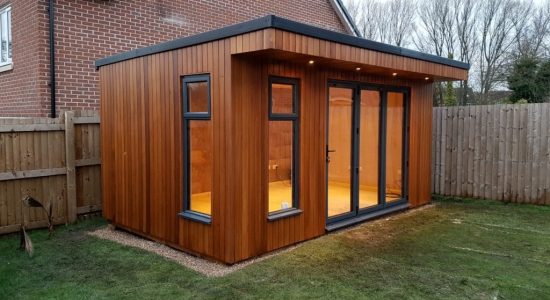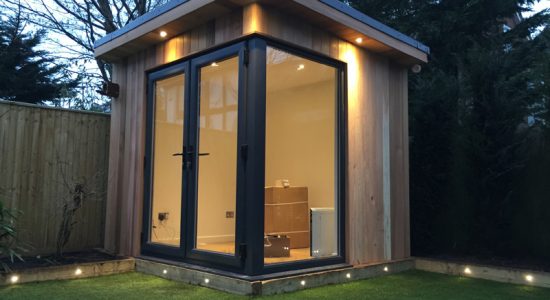Have you been forced to work from home during recent times?, do you want to carry on doing this but are fed up working from your kitchen table or in your spare room with distractions always around, now could be the time to separate your home and work life with one of our bespoke timber garden offices. Improve your work life balance, cut your commute down from hours to minutes.
Most garden offices do not require planning permission and can be erected in around seven to ten days, though larger ones may take a bit longer.
All our offices are designed specifically for you, so most things are possible regarding the size and look that you require, they can even be built to fit that awkward, unused space in your garden, they are all insulated to a high standard so are usable all year around, plastered and decorated internally and come with lights, sockets and laminate flooring as standard. The exterior will be clad in western red cedar, other timbers or finishes are available if required.
We can carry out all the base work, electrical connections to the house and any landscaping that you may require around your new office, all you need is the vision and we will take care of the rest.
Our buildings can also be used as a home gym, summer house or hot tub area, the possibilities are endless and limited only by your imagination.
As a guide here are some prices for the most popular sizes. All prices include VAT
3m x 1.2m £9350
3m x 2.4m £11860
3m x 4.0m £18190
Here is a summary of the basic specification that we build to.
- Ground screws or levelling pads depending on the ground conditions.
- 100mm x 50mm floor joists and wall construction.
- 150mm x 50mm rafters.
- 12mm OSB board to the walls and roof, 18mm to the floor
- 75mm thick PU insulation to the walls and floor, 100mm to the roof
- Tanalised batten to the interior and exterior of the building over a breathable membrane to the exterior.
- EPDM rubber roof and upvc or timber trims
- Western red Cedar cladding to the exterior of the building
- 5mm plasterboard to the interior of the building with a plastered finish.
- UPVC doors and windows, a single glazed door to the smallest office with an 800mm x 600mm window, larger units have French doors to the front elevation.
- Wired for lights and power with a fuse board ready for connection to the electrical supply in your house.
- Laminate flooring and skirting board.
- Decorated internally with Dulux paint in a colour of your choice.


